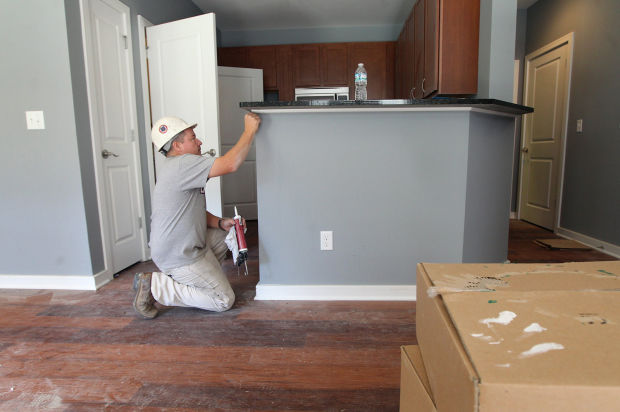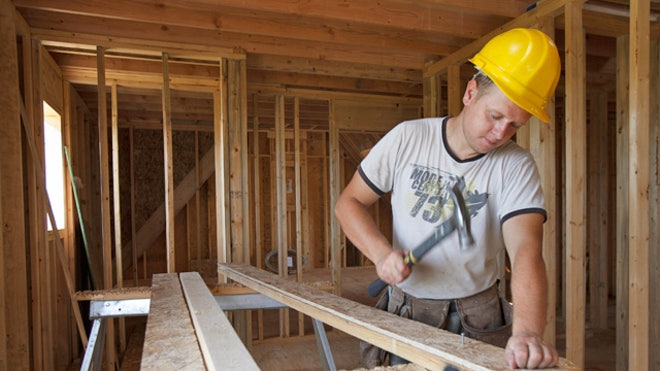It is that time of year again: time to start heating the house. Many of us hold out as long as possible, but the old “put on a sweater” or “grab a blanket” routine will only last a few more weeks at most! Our lovely fall weather can’t last forever.
Many people, especially homeowners living in older homes with outdated heating systems or poor insulation, find there is something to be desired when the heat kicks on.
Inefficient heating systems struggle on two levels. First, they don’t do a very good job keeping the house steadily warm and second, they cost more to run. A forced-air furnace or a boiler can be replaced without remodeling your home. However, during a major remodeling project, the mechanical equipment can be relocated as well as replaced, and the ductwork can also be reconfigured to add more ceiling height to some areas.
If you are adding square footage during a remodel, this will change the requirements of the heating system. Heating systems are designed based on the size of the house. A loose rule of thumb is that one forced-air furnace generally handles about 2,000 square feet. If you are expanding beyond that, a second unit may be required.
One of the most important parts of the heating system in a house actually has nothing to do with the mechanical heating unit. It's the insulation found in the home.
In a new home, insulation is added in the walls, attic/roof, under concrete slabs and in crawl spaces. Older homes were built with far less (or no) thought as to how to insulate these areas, so part of every remodeling project should be to update the overall energy efficiency of your home as much as possible.
Insulation is rated in R-values. R-value is the measurement that tells you how well your insulation will resist heat flow or heat transfer. The higher the R-value, the better the efficiency. The government’s energy conservation recommendations for R-values depends on climate and varies by ZIP code.
For most of Utah, the ceiling is recommended to have an R-value of 38, the mass wall R-value should be 19 and the floor R-value should be 30. Washington County, with its warmer climate, requires less insulation, with a required ceiling R-value of 30, mass wall R-value of 8 and floor R-value of 19. Up north in the Cache County, the numbers are slightly higher to combat the colder winters, with the recommended ceiling R-value of 49, mass wall R-value of 19 and floor R-value of 30.
Adding insulation to an existing house can be a do-it-yourself project for the ambitious homeowner or you can hire a professional insulation contractor. Either way, the first step is determining the extent of the existing insulation — not an easy proposition. If you have a brick home built before about 1950, there is essentially no insulation in your walls. Houses from the 1950s and '60s have minimal insulation. In the 1970s, efficiency became more important, though the technology of insulation has obviously improved over the last 40-some years.
Adding insulation to the older masonry home has to be done by adding rigid insulation to the exterior and resurfacing the house with another exterior material, such as stucco or cement fiber board; on the interior, you essentially need to build an new stud wall, add insulation and add new gypsum board (sheet rock).
For a wood-frame house, blowing insulation into an existing stud wall can be done by cutting small holes in between each stud. If you go to the extent of removing the interior sheet rock to add more or new insulation, the well-known pink fiberglass blankets are still available, but other options are being used more now — blown-in cellulose and sprayed-on foam are two of the most common.
While each type of insulation has its own pros and cons, the quality of the installation of the material is critical in the overall efficiency of the project.
Adding weather stripping around doors and windows is another way to keep heat from escaping during the winter. Just make sure as you make your home more air-tight and more energy efficient that you always address indoor air quality, too. Less air exchanges (of indoor air for fresh outdoor air) means a more efficient house, but may it may also risk compromising indoor air quality. You may need to add a unit called a heat recovery ventilator to pull more fresh air into your home as the exterior envelope gets tighter.
Older, inefficient windows are not much more than holes in your outside walls. Even the best windows have a much lower R-value than the surrounding walls, but double-paned insulated units which are properly installed and flashed will make a significant impact on your energy bill.
You have several window choices in terms of materials for the window frames, namely wood, vinyl or fiberglass. In addition to being maintenance free, there are many styles of windows from which to choose; these should obviously be coordinated with the style of your home.
Part of the charm of older homes is often found in their windows. For instance, many homes built in the first part of the 20th century have windows made of wood and leaded glass. These are high maintenance units that could hardly be less energy efficient, but they surely look terrific. One of our clients with fabulous original windows went to great lengths to preserve the look of the front of the house. With the help of a local company, the client actually sandwiched her existing leaded windows into a new window unit which preserved the look and updated the efficiency of the windows. This is a much better-looking and more efficient option than the outdated approach of adding storm windows when winter approaches.
Taking advantage of some or all of these updates will make winter more comfortable this year and your energy bill more affordable. Once you know the cost of one or more of these updates and the potential monthly energy savings, you can calculate a return-on-investment schedule to know when your break-even point will be. You can contribute to the health of the planet and make the approach of winter a much more pleasant thought by upgrading the energy efficiency of your home.
To order your copy of Remodeling Hell, CLICK HERE
For more information about Remodeling Hell, CLICK HERE
For more information about the Summit Murder Mystery series, CLICK HERE
Follow me on TWITTER
Friend me on FACEBOOK
Follow me on PINTEREST





 and a remodeler. “Doing your due diligence is the best way to not only
protect yourself, but ensure a positive remodeling experience.”
and a remodeler. “Doing your due diligence is the best way to not only
protect yourself, but ensure a positive remodeling experience.”